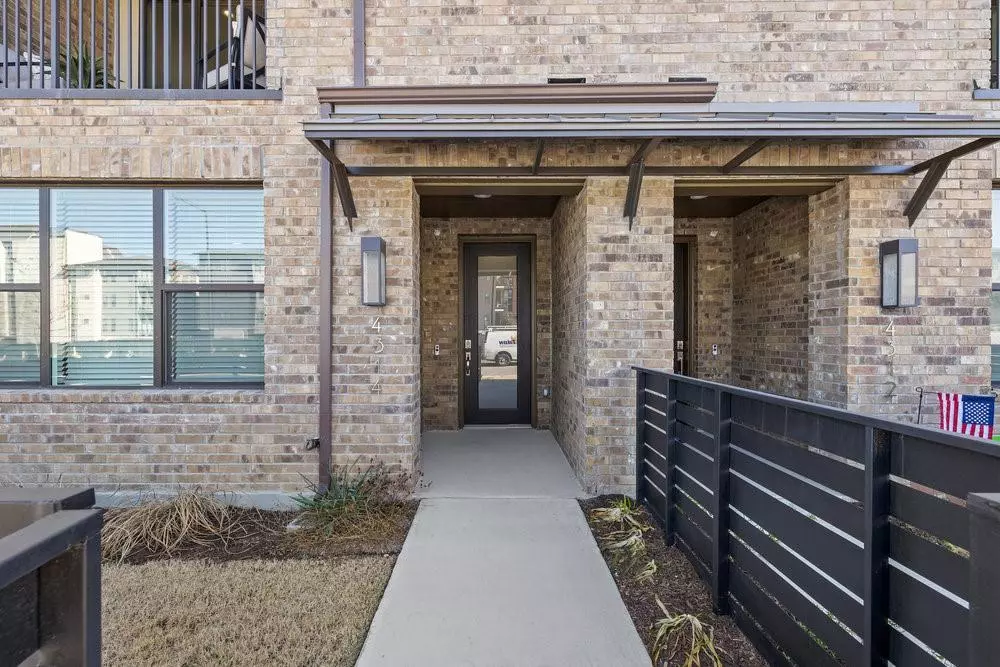$1,049,990
For more information regarding the value of a property, please contact us for a free consultation.
4314 Authentic DR Austin, TX 78731
3 Beds
4 Baths
2,717 SqFt
Key Details
Property Type Condo
Sub Type Condominium
Listing Status Sold
Purchase Type For Sale
Square Footage 2,717 sqft
Price per Sqft $368
Subdivision The Grove
MLS Listing ID 2657702
Sold Date 09/27/24
Style 1st Floor Entry,Elevator
Bedrooms 3
Full Baths 3
Half Baths 1
HOA Fees $337/mo
Originating Board actris
Year Built 2023
Tax Year 2023
Property Description
Welcome to the epitome of luxury and convenience in Central Austin!
This exquisite three-story townhome, boasting 3 bedrooms and 3.5 bathrooms, presents the perfect blend of modern living and timeless elegance. Featuring an elevator for added convenience, this residence offers a lock-and-leave lifestyle in one of Austin's most sought-after locations.
Step inside to discover a meticulously designed interior, adorned with wood floors throughout the home, complemented by painted 63-inch Kent Moore cabinets and luxurious quartz countertops. The kitchen is a chef's dream, equipped with top-of-the-line Thermador appliances, including a double oven, while each bathroom is adorned with sleek quartz countertops for a spa-like ambiance.
Don't miss out—schedule a viewing today and make your dream of living in The Grove a reality!
Location
State TX
County Travis
Rooms
Main Level Bedrooms 1
Interior
Interior Features Quartz Counters, Double Vanity, Interior Steps, Walk-In Closet(s)
Heating Central
Cooling Central Air
Flooring Carpet, Tile, Wood
Fireplaces Type None
Fireplace Y
Appliance Built-In Oven(s), Convection Oven, Cooktop, Dishwasher, Disposal, Instant Hot Water, Double Oven, Water Heater
Exterior
Exterior Feature See Remarks
Garage Spaces 2.0
Fence None
Pool None
Community Features Common Grounds, On-Site Retail, Park, Walk/Bike/Hike/Jog Trail(s, See Remarks
Utilities Available Electricity Connected, Water Connected
Waterfront No
Waterfront Description None
View None
Roof Type Composition
Accessibility None
Porch Covered, Patio
Parking Type Attached
Total Parking Spaces 2
Private Pool No
Building
Lot Description Sprinkler - Automatic, Trees-Small (Under 20 Ft)
Faces North
Foundation Slab
Sewer Public Sewer
Water Public
Level or Stories Three Or More
Structure Type See Remarks
New Construction Yes
Schools
Elementary Schools Bryker Woods
Middle Schools O Henry
High Schools Austin
School District Austin Isd
Others
HOA Fee Include Common Area Maintenance
Restrictions Deed Restrictions
Ownership Common
Acceptable Financing Cash, Conventional
Tax Rate 1.925
Listing Terms Cash, Conventional
Special Listing Condition Standard
Read Less
Want to know what your home might be worth? Contact us for a FREE valuation!

Our team is ready to help you sell your home for the highest possible price ASAP
Bought with Non Member


