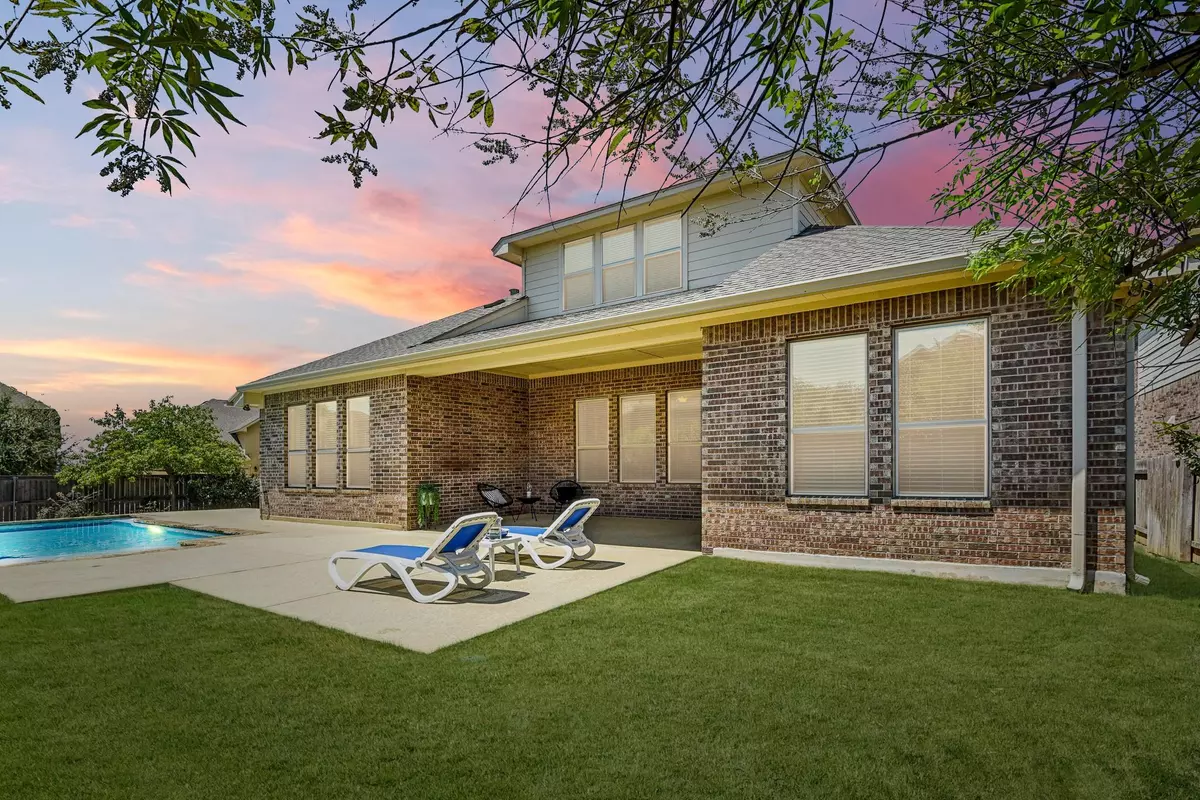$799,900
For more information regarding the value of a property, please contact us for a free consultation.
2324 Citrine CV Leander, TX 78641
4 Beds
4 Baths
3,381 SqFt
Key Details
Property Type Single Family Home
Sub Type Single Family Residence
Listing Status Sold
Purchase Type For Sale
Square Footage 3,381 sqft
Price per Sqft $231
Subdivision Bluffs At Crystal Falls Sec 2
MLS Listing ID 9902516
Sold Date 10/03/24
Bedrooms 4
Full Baths 4
HOA Fees $52/mo
Originating Board actris
Year Built 2015
Annual Tax Amount $13,623
Tax Year 2024
Lot Size 10,672 Sqft
Property Description
Nestled on an oversized corner lot in a quiet cul-de-sac street, 2324 Citrine Cv offers a perfect blend of space and tranquility in the heart of Crystal Falls. This home, featuring the popular Windsor floor plan, is designed for comfort & flexibility with nearly all living conveniently located on one level and an enormous bonus room upstairs that can be completely shut off by its double door entry. Easily adapting to your lifestyle—whether you need a multigenerational suite, a secluded game room, or anything in between.
The open floor plan seamlessly connects the living room, kitchen, and casual dining space, making it perfect for gatherings & everyday living. The formal dining room & dedicated office provide additional versatility, with the office ideally suited for remote work thanks to its separate electrical circuit & whole-house Ethernet. The primary suite, overlooking the lush backyard & pool, is a haven of relaxation with dual vanities, a large shower, soaking tub & walk-in closet. The 4th bedroom layout is thoughtfully designed for privacy & comfort, including a private en-suite bath, perfect for guests or family members seeking their own retreat.
Step outside to enjoy your own backyard oasis. A beautiful pool invites you to unwind, while the large covered patio, complete with a built-in gas connection, is ready for outdoor entertaining or a future kitchen. The south-facing backyard provides ample space for play and relaxation, with the added benefit of abundant shade in the evenings. Practical features enhance the home's appeal, including an oversized, extra-high 3-car garage with plenty of storage, a dual cylinder water softener, laundry room plumbed for a sink & additional storage under the stairs.
Enjoy all that Crystal Falls has to offer, from parks & pools to walking trails, tennis/pickleball courts, a community fishing pond, and the popular Crystal Falls Golf Course. This home is more than just a place to live—it’s where your story unfolds.
Location
State TX
County Travis
Rooms
Main Level Bedrooms 4
Interior
Interior Features Ceiling Fan(s), Granite Counters, Double Vanity, French Doors, In-Law Floorplan, Kitchen Island, Multiple Dining Areas, Multiple Living Areas, Open Floorplan, Primary Bedroom on Main, Soaking Tub, Storage, Walk-In Closet(s)
Heating Central
Cooling Central Air
Flooring Carpet, Tile, Wood
Fireplaces Number 1
Fireplaces Type Living Room
Fireplace Y
Appliance Dishwasher, Disposal, Microwave
Exterior
Exterior Feature Gutters Full
Garage Spaces 3.0
Fence Fenced
Pool Gunite, In Ground, Waterfall
Community Features Cluster Mailbox, Common Grounds, Curbs, Fishing, High Speed Internet, Park, Planned Social Activities, Playground, Pool, Sidewalks, Sport Court(s)/Facility, Tennis Court(s), Underground Utilities, Walk/Bike/Hike/Jog Trail(s
Utilities Available Electricity Connected, High Speed Internet, Natural Gas Connected, Phone Available, Sewer Connected, Water Connected
Waterfront No
Waterfront Description None
View None
Roof Type Composition
Accessibility None
Porch Patio, Rear Porch
Total Parking Spaces 6
Private Pool Yes
Building
Lot Description Corner Lot, Curbs, Level, Sprinkler - Automatic
Faces North
Foundation Slab
Sewer Public Sewer
Water Public
Level or Stories Two
Structure Type Brick
New Construction No
Schools
Elementary Schools William J Winkley
Middle Schools Running Brushy
High Schools Leander High
School District Leander Isd
Others
HOA Fee Include Common Area Maintenance
Restrictions Deed Restrictions
Ownership Fee-Simple
Acceptable Financing Cash, Conventional, FHA, VA Loan
Tax Rate 2.01
Listing Terms Cash, Conventional, FHA, VA Loan
Special Listing Condition Standard
Read Less
Want to know what your home might be worth? Contact us for a FREE valuation!

Our team is ready to help you sell your home for the highest possible price ASAP
Bought with Compass RE Texas, LLC


