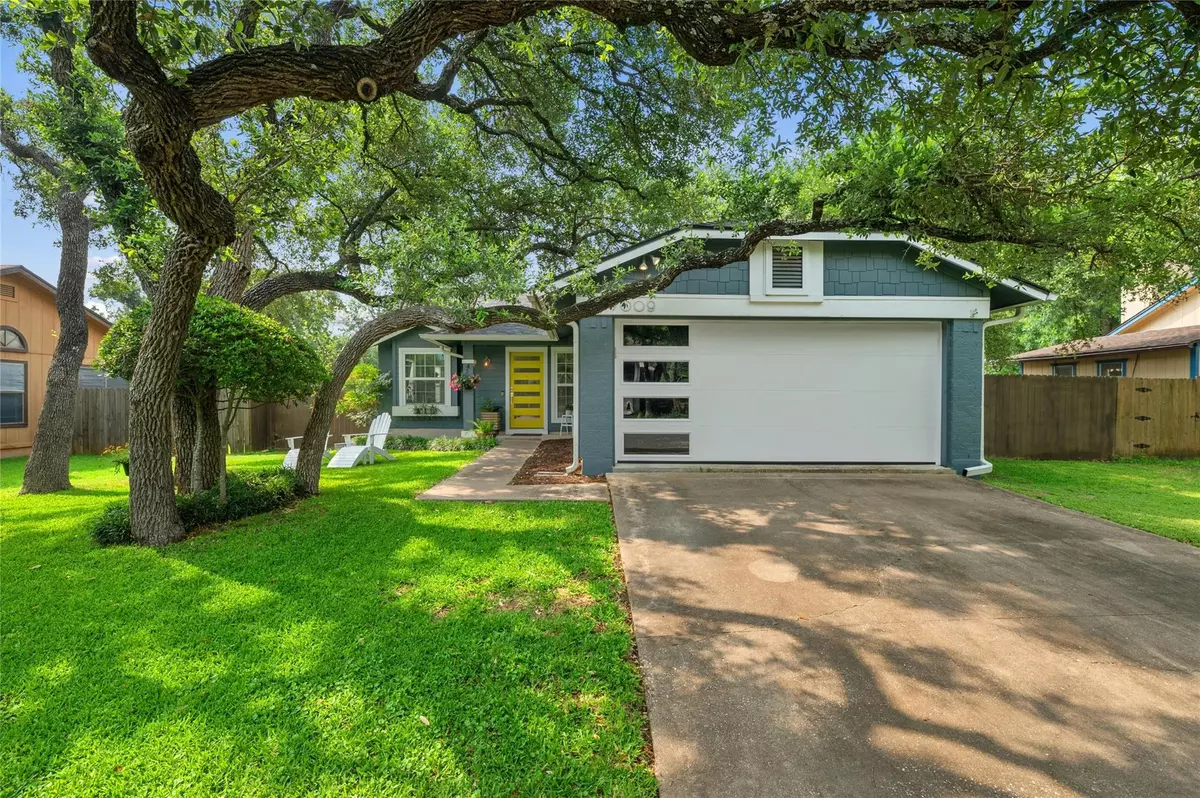$475,000
For more information regarding the value of a property, please contact us for a free consultation.
7009 Riverton DR Austin, TX 78729
3 Beds
2 Baths
1,385 SqFt
Key Details
Property Type Single Family Home
Sub Type Single Family Residence
Listing Status Sold
Purchase Type For Sale
Square Footage 1,385 sqft
Price per Sqft $324
Subdivision Milwood Sec 26-B
MLS Listing ID 1888558
Sold Date 11/01/24
Bedrooms 3
Full Baths 2
Originating Board actris
Year Built 1986
Annual Tax Amount $6,868
Tax Year 2024
Lot Size 8,454 Sqft
Property Description
Welcome to 7009 Riverton Drive! Good vibes abound at this home, both inside & out. From the moment you arrive, you’ll be charmed! Fresh siding, a 2-year-old roof, & a cheery yellow door greet you. A modern garage door & mature oak trees add to the appeal.
Step inside to find high ceilings, hardwood flooring & a breezy, open floor plan. The living room is flooded with natural light & has a darling window seat where you can sip your coffee and watch the birds. Notice the gas fireplace!
In the kitchen you’ll find custom fixtures and designer touches throughout. Wellborn soft-close cabinets, Tahiti quartz counters, & subway tile backsplash give the space a timeless elegance. All appliances convey: both refrigerators, wine fridge, washer & dryer.
The primary bedroom is a true retreat with hardwood flooring & a private patio. The ensuite bathroom features a double vanity with brushed gold Kohler faucets. The hexagonal floor tiles compliment the chic feel of the gold framed mirrors, tiled walk-in shower, & free-standing tub. From floor to ceiling, no detail was overlooked.
The backyard has been expertly planned & landscaped to maximize the space. Blackstar gravel & paver stones lead you to the main dining area while planter boxes & a fire pit area await just around the corner. (Dining table + chairs and mounted all-weather TV will convey!) The property backs to a green space owned by Round Rock ISD.
Just minutes from the Apple campus & Parmer Lane tech corridor, the Rattan Creek neighborhood is ideally located. There is no mandatory HOA and a low tax rate. Boasting fabulous amenities like an Olympic lap pool, walking trails, tennis courts, & playgrounds, you’ll find so much to love. Featured on Good Morning America as the “Best Block in America” in 2017, Riverton Drive really has it all! *Be sure to ask us for a full list of furniture that conveys with the home!*
Location
State TX
County Williamson
Rooms
Main Level Bedrooms 3
Interior
Interior Features Breakfast Bar, High Ceilings, Quartz Counters, Double Vanity, High Speed Internet, No Interior Steps, Open Floorplan, Pantry, Primary Bedroom on Main, Smart Thermostat, Walk-In Closet(s)
Heating Central
Cooling Central Air
Flooring Tile, Wood
Fireplaces Number 1
Fireplaces Type Gas, Living Room
Fireplace Y
Appliance Dishwasher, Disposal, Dryer, Gas Range, Microwave, Free-Standing Gas Oven, Refrigerator, Stainless Steel Appliance(s), Washer, Water Heater, Wine Refrigerator
Exterior
Exterior Feature Gutters Full, Lighting
Garage Spaces 2.0
Fence Wire, Wood
Pool None
Community Features Clubhouse, Cluster Mailbox, High Speed Internet, Picnic Area, Planned Social Activities, Playground, Pool, Sidewalks, Tennis Court(s), Walk/Bike/Hike/Jog Trail(s)
Utilities Available Above Ground, Electricity Connected, Natural Gas Connected, Sewer Connected, Water Available
Waterfront No
Waterfront Description None
View Trees/Woods
Roof Type Shingle
Accessibility None
Porch See Remarks
Total Parking Spaces 4
Private Pool No
Building
Lot Description Back Yard, Front Yard, Landscaped, Private, Trees-Medium (20 Ft - 40 Ft), See Remarks
Faces North
Foundation Slab
Sewer Public Sewer
Water MUD
Level or Stories One
Structure Type HardiPlank Type
New Construction No
Schools
Elementary Schools Jollyville
Middle Schools Deerpark
High Schools Mcneil
School District Round Rock Isd
Others
Restrictions Deed Restrictions
Ownership Fee-Simple
Acceptable Financing Cash, Conventional, FHA, VA Loan
Tax Rate 1.74
Listing Terms Cash, Conventional, FHA, VA Loan
Special Listing Condition Standard
Read Less
Want to know what your home might be worth? Contact us for a FREE valuation!

Our team is ready to help you sell your home for the highest possible price ASAP
Bought with Century 21 Hellmann Stribling


