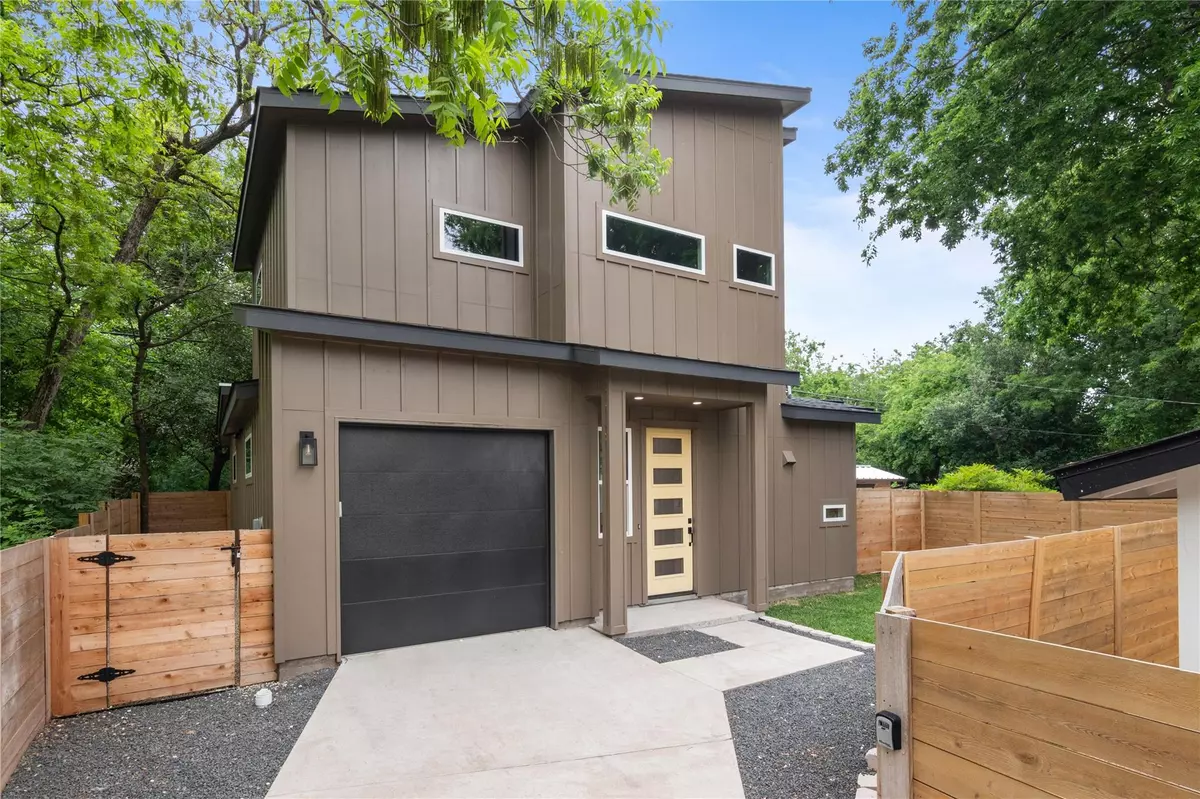$594,000
For more information regarding the value of a property, please contact us for a free consultation.
608 W Croslin ST #2 Austin, TX 78752
3 Beds
3 Baths
1,200 SqFt
Key Details
Property Type Single Family Home
Sub Type Single Family Residence
Listing Status Sold
Purchase Type For Sale
Square Footage 1,200 sqft
Price per Sqft $489
Subdivision Silverton Heights
MLS Listing ID 8636531
Sold Date 11/04/24
Style 1st Floor Entry,Low Rise (1-3 Stories)
Bedrooms 3
Full Baths 3
Originating Board actris
Year Built 2023
Tax Year 2023
Lot Size 2,613 Sqft
Property Description
Welcome home to a beautiful and private oasis on an established street in the Highland neighborhood, walking distance to tons of amenities. 608 W. Croslin is tucked away in the back of the property surrounded by trees and feels extremely private. Step into a bright and cheerful living space with designer finishes, custom rattan cabinets in the kitchen, rose gold accents, stainless steel appliances and large sliders opening onto the backyard deck. The kitchen opens into a large, open yet cozy living space. The downstairs is complete with one guest bedroom, a full bathroom and laundry closet. Upstairs are 2 additional bedrooms both with ensuite bathrooms and walk in closets. This home is functional, private and beautiful with elevated & unique finishes and in an ideal location walking distance to Barrett's Coffee, Black Star Pub & Brewery and all the restaurants and stores at the Crescent shopping center. Just a 10-15 minute drive to the Domain, Mueller, UT and Downtown Austin. Site condo with HOA but no HOA fees or common elements. Builder is experienced and offers 1-2-10 Builder's Warranty and blue tape walk through.
Location
State TX
County Travis
Rooms
Main Level Bedrooms 1
Interior
Interior Features Built-in Features, Ceiling Fan(s), High Ceilings, Quartz Counters, Double Vanity, Gas Dryer Hookup, Eat-in Kitchen, Interior Steps, Kitchen Island, Pantry, Recessed Lighting, Soaking Tub, Storage, Walk-In Closet(s), Washer Hookup, See Remarks
Heating Central
Cooling Ceiling Fan(s), Central Air
Flooring Tile, Wood
Fireplace Y
Appliance Dishwasher, Exhaust Fan, Gas Range, Microwave, Gas Oven, See Remarks, Stainless Steel Appliance(s), Water Heater, Tankless Water Heater
Exterior
Exterior Feature No Exterior Steps, Private Yard, See Remarks
Garage Spaces 1.0
Fence Back Yard, Fenced, Wood
Pool None
Community Features Curbs, Restaurant, Sidewalks, See Remarks
Utilities Available Electricity Connected, Natural Gas Connected, Sewer Connected, Water Connected
Waterfront No
Waterfront Description None
View Neighborhood, Trees/Woods
Roof Type Shingle
Accessibility None
Porch Deck, Front Porch
Parking Type Door-Single, Driveway, Garage, Garage Faces Front
Total Parking Spaces 2
Private Pool No
Building
Lot Description Back Yard, Front Yard, Landscaped, Level, See Remarks
Faces South
Foundation Slab
Sewer Public Sewer
Water Public
Level or Stories Two
Structure Type HardiPlank Type,Spray Foam Insulation
New Construction Yes
Schools
Elementary Schools Brown
Middle Schools Webb
High Schools Navarro Early College
School District Austin Isd
Others
HOA Fee Include See Remarks
Restrictions None
Ownership Common
Acceptable Financing Cash, Conventional, FHA, VA Loan
Tax Rate 1.97
Listing Terms Cash, Conventional, FHA, VA Loan
Special Listing Condition Standard
Read Less
Want to know what your home might be worth? Contact us for a FREE valuation!

Our team is ready to help you sell your home for the highest possible price ASAP
Bought with Keller Williams Realty


