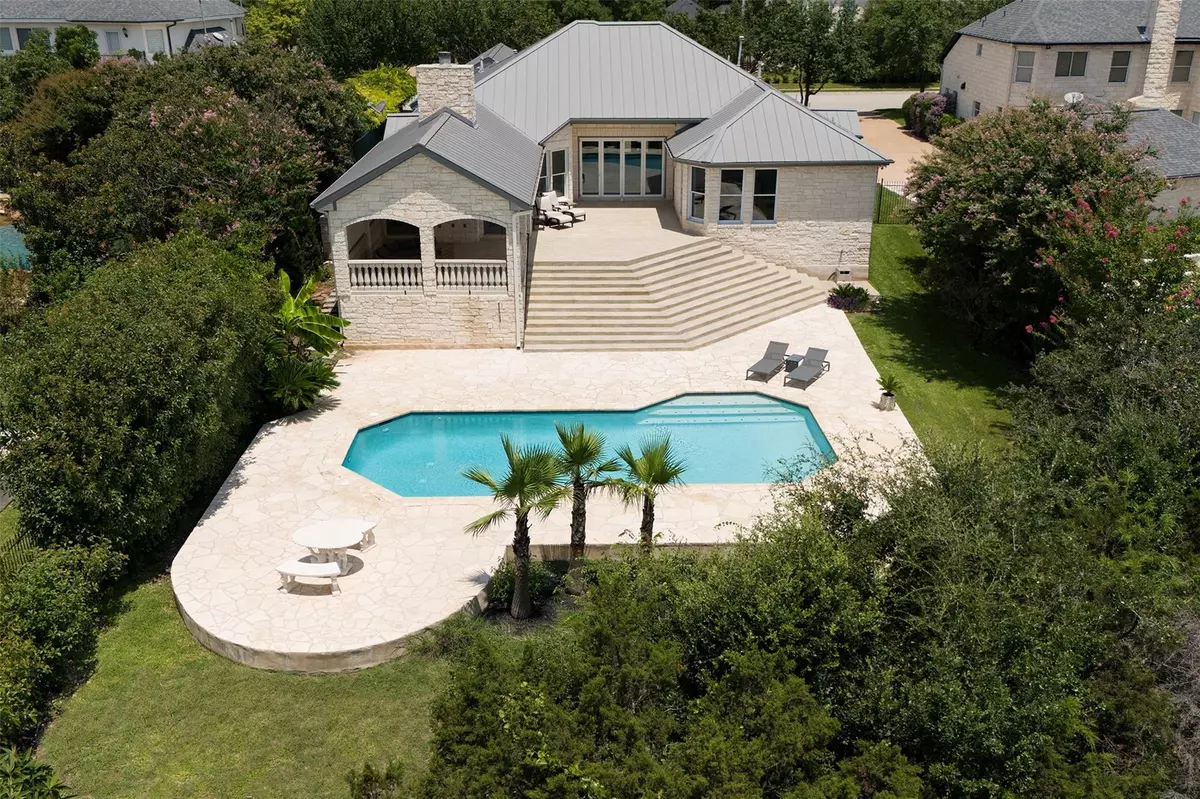$1,375,000
For more information regarding the value of a property, please contact us for a free consultation.
9546 Big View DR Austin, TX 78730
4 Beds
3 Baths
2,946 SqFt
Key Details
Property Type Single Family Home
Sub Type Single Family Residence
Listing Status Sold
Purchase Type For Sale
Square Footage 2,946 sqft
Price per Sqft $449
Subdivision River Place Sec 15
MLS Listing ID 9593053
Sold Date 11/04/24
Style Single level Floor Plan
Bedrooms 4
Full Baths 3
HOA Fees $32/ann
Originating Board actris
Year Built 2001
Annual Tax Amount $22,000
Tax Year 2024
Lot Size 0.392 Acres
Property Description
Enjoy this custom built single story home in the sought after River Place community with extensive outdoor entertaining areas on more than a 1/3 acre landscaped lot. Beautiful views invite you from the large light filled living area thru the new 12' wide accordion Pella doors to the newly tiled outdoor living space with patio and covered seating area where you'll experience a grand entrance to your approx 40' resort size pool. Inside you'll experience an open floor plan with chef inspired kitchen and an oversized 6' island plus extensive quartz countertops with breakfast bar seating. Adjoining the kitchen is a large family room with a floor to ceiling stone fireplace and double french doors which lead out to the covered patio with automated Texas sun shades for additional privacy. The primary bedroom has plenty of room for a king size bed and seating area and has a spa like bathroom with a jetted deep soaking tub and separate large double head shower. The home backs up to the greenbelt for added privacy and a scenic hilltop backdrop ideal for a party size planned event or a lazy morning latte. There are 4 bedrooms, with one currently being used as a media room. All 3 baths are full with separate showers and quartz counters with updated fixtures. There is a oversized 3 car garage with an epoxy floor. The salt water pool is heated to assure a warm welcome year round. Highly rated school systems, country club, with golf course, and many more amenities.
Location
State TX
County Travis
Rooms
Main Level Bedrooms 4
Interior
Interior Features Multiple Dining Areas, Multiple Living Areas, Primary Bedroom on Main, Soaking Tub, Walk-In Closet(s)
Heating Central, Natural Gas
Cooling Ceiling Fan(s), Central Air
Flooring Carpet, Tile, Wood
Fireplaces Number 1
Fireplaces Type Family Room, Gas Log
Fireplace Y
Appliance Built-In Oven(s), Built-In Range, Dishwasher, Disposal, Microwave, Electric Oven, Double Oven, Refrigerator, Water Heater
Exterior
Exterior Feature Gutters Partial, Private Yard
Garage Spaces 3.0
Fence Back Yard, Full, Wrought Iron
Pool Heated, In Ground, Outdoor Pool
Community Features Clubhouse, Common Grounds, Golf, Park, Planned Social Activities, Restaurant, Sidewalks, Tennis Court(s), Walk/Bike/Hike/Jog Trail(s)
Utilities Available Electricity Connected, Natural Gas Connected, Water Connected
Waterfront No
Waterfront Description None
View Hill Country, Park/Greenbelt
Roof Type Metal
Accessibility None
Porch Covered, Deck, Patio, See Remarks
Parking Type Attached, Door-Multi, Garage Door Opener
Total Parking Spaces 6
Private Pool Yes
Building
Lot Description Back to Park/Greenbelt, Curbs, Interior Lot, Near Golf Course, Sprinkler - Automatic, Trees-Medium (20 Ft - 40 Ft)
Faces North
Foundation Slab
Sewer MUD
Water MUD
Level or Stories One
Structure Type Frame,Masonry – All Sides,Stone,Stucco
New Construction No
Schools
Elementary Schools River Place
Middle Schools Four Points
High Schools Vandegrift
School District Leander Isd
Others
HOA Fee Include Common Area Maintenance
Restrictions None
Ownership Fee-Simple
Acceptable Financing Cash, Conventional, FHA, VA Loan
Tax Rate 2.1
Listing Terms Cash, Conventional, FHA, VA Loan
Special Listing Condition See Remarks
Read Less
Want to know what your home might be worth? Contact us for a FREE valuation!

Our team is ready to help you sell your home for the highest possible price ASAP
Bought with KW-Austin Portfolio Real Estate


