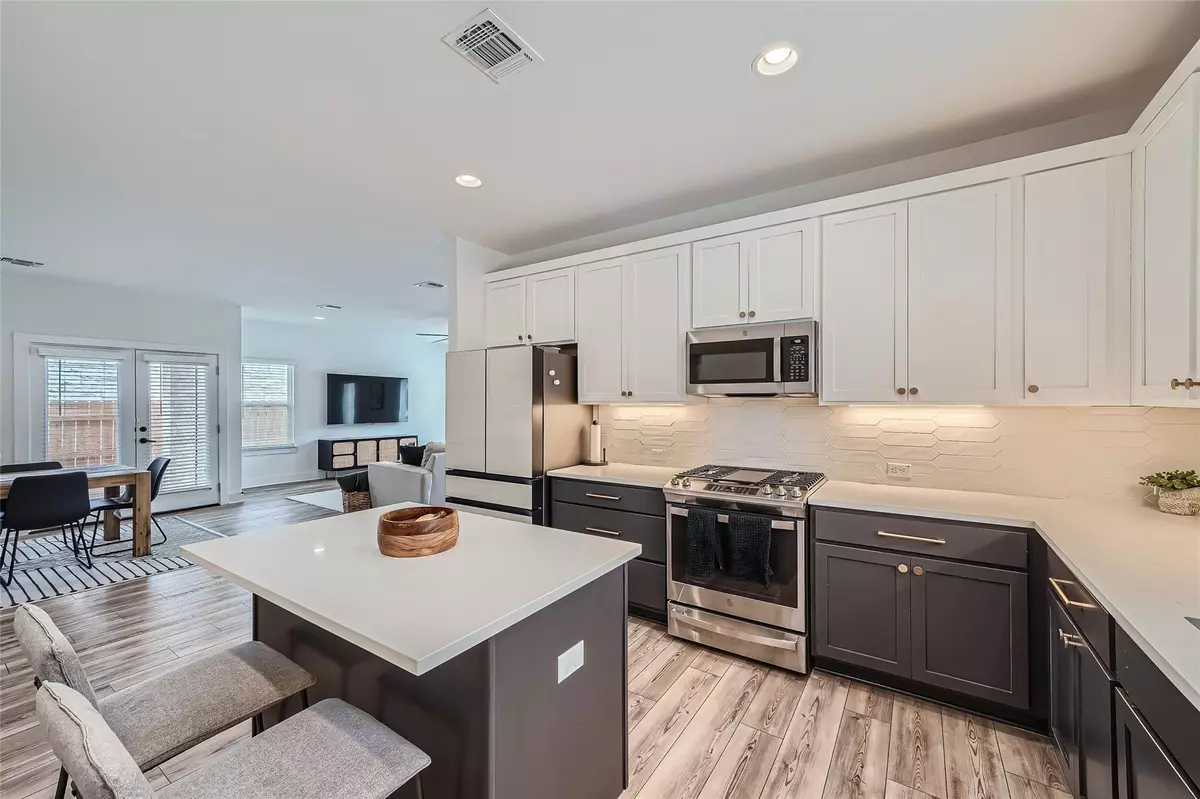$405,000
For more information regarding the value of a property, please contact us for a free consultation.
9115 Looksee LN Austin, TX 78744
3 Beds
3 Baths
1,912 SqFt
Key Details
Property Type Single Family Home
Sub Type Single Family Residence
Listing Status Sold
Purchase Type For Sale
Square Footage 1,912 sqft
Price per Sqft $211
Subdivision Easton Park
MLS Listing ID 1873615
Sold Date 11/06/24
Bedrooms 3
Full Baths 2
Half Baths 1
HOA Fees $69/mo
Originating Board actris
Year Built 2022
Annual Tax Amount $7,669
Tax Year 2024
Lot Size 5,558 Sqft
Property Description
$5,000 towards Closing Costs with Full Price Offer. Welcome home! This stunning 3-bedroom, 2.5 bathroom, 1,912 square foot single-story residence offers everything you need for a high-quality lifestyle. Imagine pulling into your 2-car garage, complete with an electric car charging outlet, & stepping onto your extended front covered porch. Inside, you’ll find luxury vinyl plank flooring in the living areas & primary bedroom, plush carpeting in the guest bedrooms, & a beautiful blend of white shaker upper cabinets & light black base cabinets in the kitchen. The kitchen is a chef’s delight, featuring custom gold handles, a sleek gold faucet, under-cabinet lighting, a center island with quartz countertops, pan drawers, shelf slides, & a deep undermount sink. High-end GE stainless steel appliances complete this gourmet space. This home is not just about looks; it’s packed with smart features, including a Ring Alarm system with door & window security, an electronic lock, and a Ring Doorbell. Enjoy the perfect ambiance with dimmer switches for recessed lighting & ceiling fans in every room. Designer tiles add a touch of luxury to the bathrooms, with a fully upgraded primary bathroom for your comfort. Every detail has been thoughtfully considered, from the elegant 5-panel interior doors to the 2” white blinds, black handles & fixtures, and bedroom curtains. Step outside to your side patio, perfect for grilling with a natural gas stub out, and relax in your beautifully landscaped yard, complete with fresh front sod & a programmable sprinkler system. The community amenities are second to none. Stay active in the fitness center, take a dip in the pool, let your furry friend run free in the dog park, or watch your children play in the playscape. The new Skyline Park is a highlight, featuring a splash pad, zip lines, swings, and an amphitheater for endless fun and entertainment. Don’t miss the chance to see this exceptional home and vibrant community. Schedule a showing!
Location
State TX
County Travis
Rooms
Main Level Bedrooms 3
Interior
Interior Features Ceiling Fan(s), Quartz Counters, Double Vanity, Electric Dryer Hookup, Entrance Foyer, Kitchen Island, No Interior Steps, Primary Bedroom on Main, Wired for Data, See Remarks
Heating Central, Natural Gas, Radiant Ceiling
Cooling Central Air
Flooring Carpet, Vinyl, See Remarks
Fireplace Y
Appliance Free-Standing Gas Oven, Free-Standing Gas Range, Stainless Steel Appliance(s)
Exterior
Exterior Feature Electric Car Plug-in, No Exterior Steps
Garage Spaces 2.0
Fence Back Yard, Gate, Perimeter, Wood, Wrought Iron
Pool None
Community Features BBQ Pit/Grill, Clubhouse, Cluster Mailbox, Common Grounds, Dog Park, Fitness Center, High Speed Internet, Park, Picnic Area, Playground, Pool, Underground Utilities, Walk/Bike/Hike/Jog Trail(s), See Remarks
Utilities Available Electricity Available, High Speed Internet, Natural Gas Available, Phone Available, Sewer Connected, Water Available
Waterfront No
Waterfront Description None
View None
Roof Type Asphalt,Shingle
Accessibility None
Porch Covered, Front Porch, Patio, Porch, Side Porch, See Remarks
Parking Type Attached, Garage Faces Side
Total Parking Spaces 4
Private Pool No
Building
Lot Description Back Yard, Curbs, Public Maintained Road, Sprinkler - Automatic, Trees-Small (Under 20 Ft), See Remarks
Faces Northwest
Foundation Slab
Sewer Public Sewer
Water Public
Level or Stories One
Structure Type Brick Veneer,Frame,HardiPlank Type,Radiant Barrier,Cement Siding,See Remarks
New Construction No
Schools
Elementary Schools Newton Collins
Middle Schools Ojeda
High Schools Del Valle
School District Del Valle Isd
Others
HOA Fee Include Common Area Maintenance
Restrictions Covenant
Ownership Fee-Simple
Acceptable Financing Cash, Conventional, FHA, VA Loan
Tax Rate 2.5325
Listing Terms Cash, Conventional, FHA, VA Loan
Special Listing Condition Standard
Read Less
Want to know what your home might be worth? Contact us for a FREE valuation!

Our team is ready to help you sell your home for the highest possible price ASAP
Bought with Realty One Group Prosper


