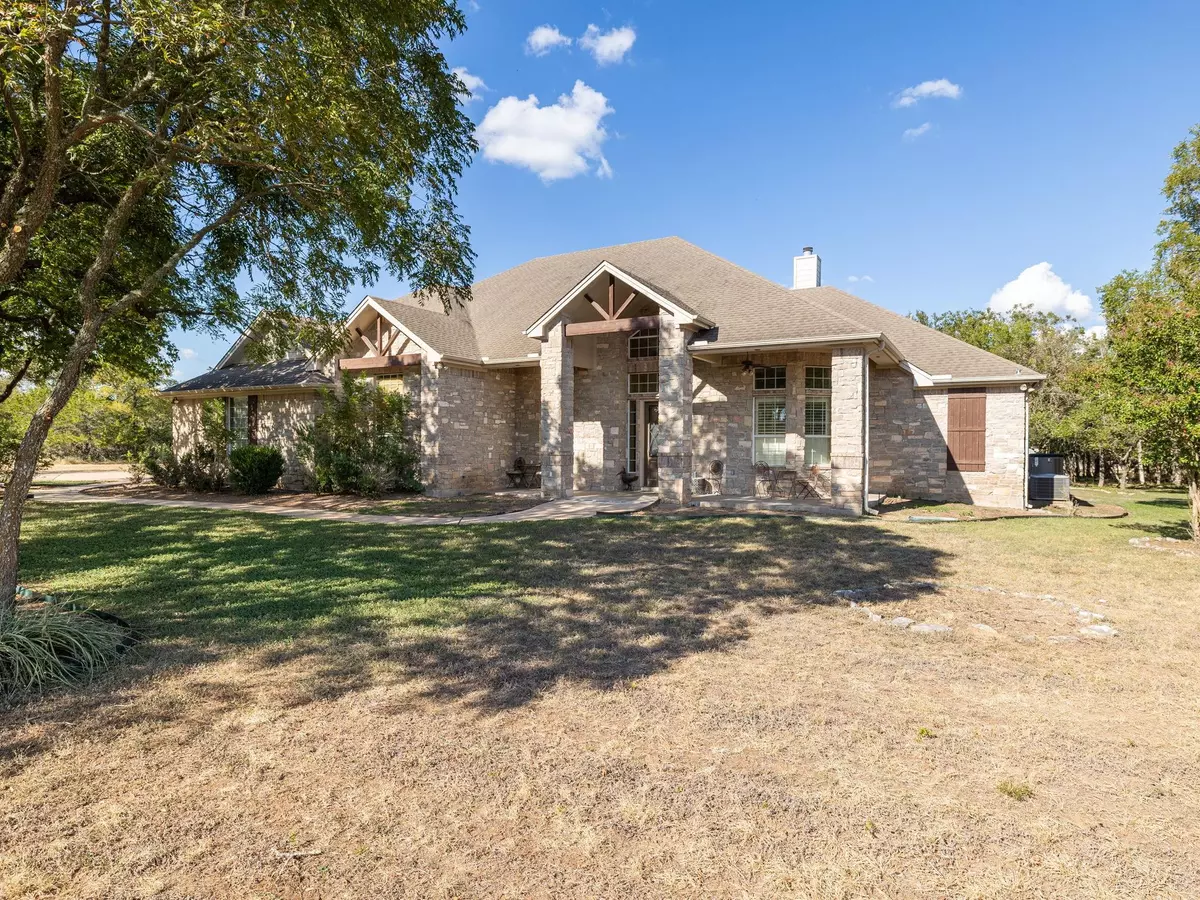$1,075,000
For more information regarding the value of a property, please contact us for a free consultation.
330 W Overlook Mountain RD Buda, TX 78610
5 Beds
5 Baths
4,381 SqFt
Key Details
Property Type Single Family Home
Sub Type Single Family Residence
Listing Status Sold
Purchase Type For Sale
Square Footage 4,381 sqft
Price per Sqft $224
Subdivision Elliott Ranch Ph Three
MLS Listing ID 2588058
Sold Date 10/31/24
Bedrooms 5
Full Baths 4
Half Baths 1
HOA Fees $66/ann
Originating Board actris
Year Built 2003
Tax Year 2023
Lot Size 3.000 Acres
Property Description
Bring all offers as seller is motivated! Experience the charm of country living while enjoying all the conveniences downtown has to offer within 20 minutes in this splendid residence boasting 5 bedrooms, including a spacious primary suite and a guest suite with its own private entrance. The upper level features a huge bonus/game room, ideal for entertainment. Embrace outdoor relaxation with a inground pool featuring wireless control perfectly placed on 3 private acres. Inside, a well-designed floor plan highlighted by a secluded primary bedroom, with magnificent windows, ample built-in features, and abundant storage options. Enjoy gatherings of friends and family on the covered porch, perfect for indulging in Texas-style barbecues. (Note: The guest suite has also been utilized as a second office space in the past.) With 5 bedrooms, 4.5 bathrooms a 3 car garage there is room for everyone. This is also one of the largest lots in Elliot Ranch!
Location
State TX
County Hays
Rooms
Main Level Bedrooms 5
Interior
Interior Features Bookcases, Breakfast Bar, Built-in Features, High Ceilings, Entrance Foyer, In-Law Floorplan, Interior Steps, Multiple Dining Areas, Multiple Living Areas, Pantry, Primary Bedroom on Main, Recessed Lighting, Walk-In Closet(s)
Heating Central, Electric
Cooling Central Air
Flooring Carpet, Tile
Fireplaces Number 1
Fireplaces Type Family Room
Fireplace Y
Appliance Built-In Oven(s), Dishwasher, Disposal, Electric Cooktop, Exhaust Fan, Microwave, Electric Water Heater
Exterior
Exterior Feature Lighting, Private Yard
Garage Spaces 3.0
Fence None
Pool In Ground, Waterfall
Community Features Gated, Park
Utilities Available Electricity Available
Waterfront Description None
View Neighborhood, Trees/Woods
Roof Type Composition
Accessibility None
Porch Covered, Patio, Porch
Total Parking Spaces 6
Private Pool Yes
Building
Lot Description Level, Open Lot, Sprinkler - Automatic, Sprinkler - In-ground, Trees-Medium (20 Ft - 40 Ft), Xeriscape
Faces Southwest
Foundation Slab
Sewer Septic Tank
Water Public
Level or Stories Two
Structure Type Masonry – All Sides,Stone Veneer
New Construction No
Schools
Elementary Schools Carpenter Hill
Middle Schools Eric Dahlstrom
High Schools Jack C Hays
School District Hays Cisd
Others
HOA Fee Include Common Area Maintenance
Restrictions Deed Restrictions
Ownership Fee-Simple
Acceptable Financing Cash, Conventional, VA Loan
Tax Rate 1.7106
Listing Terms Cash, Conventional, VA Loan
Special Listing Condition Standard
Read Less
Want to know what your home might be worth? Contact us for a FREE valuation!

Our team is ready to help you sell your home for the highest possible price ASAP
Bought with JBGoodwin REALTORS WL


