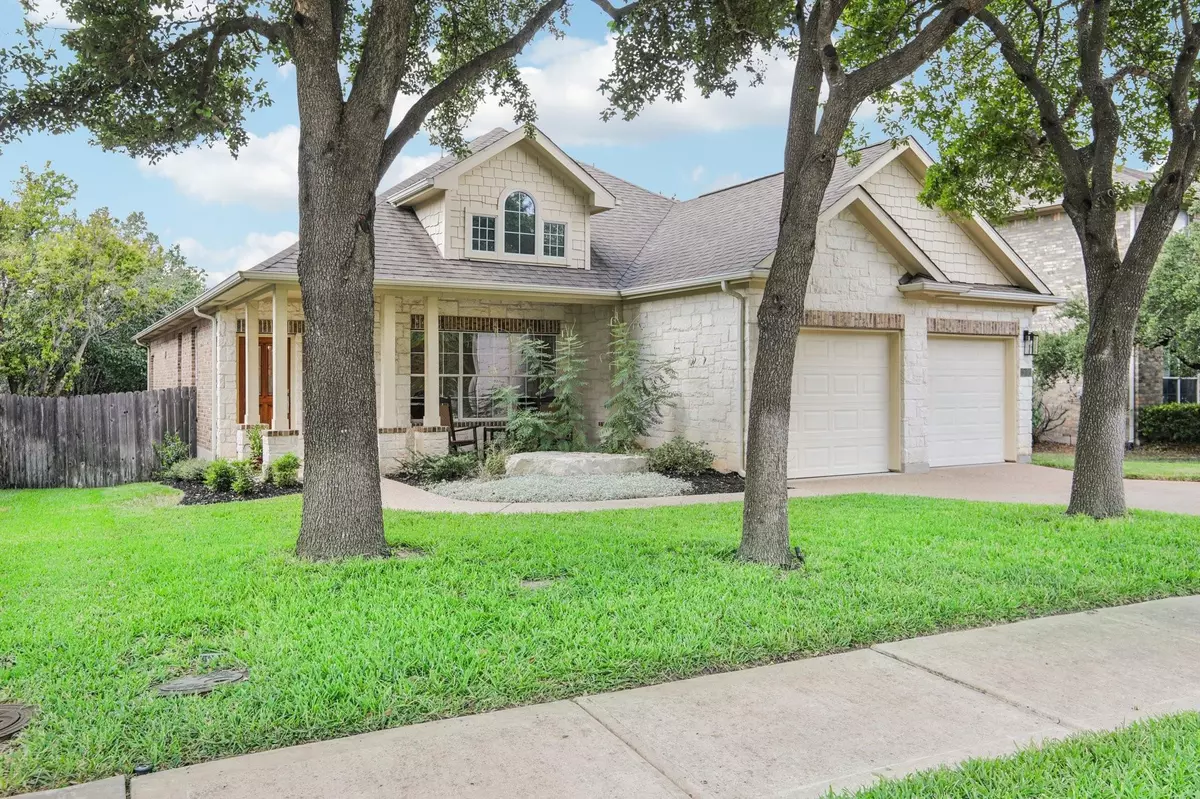$575,000
For more information regarding the value of a property, please contact us for a free consultation.
13029 Appaloosa Chase DR Austin, TX 78732
3 Beds
2 Baths
2,180 SqFt
Key Details
Property Type Single Family Home
Sub Type Single Family Residence
Listing Status Sold
Purchase Type For Sale
Square Footage 2,180 sqft
Price per Sqft $259
Subdivision Steiner Ranch Ph 01 Sec 06B
MLS Listing ID 9958974
Sold Date 11/22/24
Style 1st Floor Entry,Single level Floor Plan
Bedrooms 3
Full Baths 2
HOA Fees $30
Originating Board actris
Year Built 2005
Tax Year 2024
Lot Size 6,751 Sqft
Property Description
**Welcome to 13029 Appaloosa Chase Dr, a beautiful one-story home that backs to a greenbelt and situated just steps away from top-rated schools in award-winning Steiner Ranch! As you enter, be greeted by soaring high ceilings and a welcoming foyer, showcasing the sophistication and spaciousness this home offers. The main level's open layout features a large kitchen with a breakfast bar perfect for both casual meals and formal entertaining. The kitchen has great counter space and cabinet storage. French doors lead to a an office space with wonderful light. The formal dining area is open to the foyer and can also be used as another sitting area ensuring versatility for any occasion. Retreat to the primary bedroom on the main level, featuring a walk-in closet for all your wardrobe needs. The cozy family room is a true gathering spot, centered around a beautiful floor-to-ceiling stone fireplace, ideal for creating warm memories. Step outside to enjoy the covered back porch offering a peaceful setting for morning coffee/tea or evening relaxation. Walking distance to Steiner Ranch’s town square which allows for seamless access to community amenities. The neighborhood features a dog park, lake, playground, swimming pool, tennis courts, and scenic trails, promising an active lifestyle. This home is a rare blend of sophistication, convenience, and community. Don’t miss your chance to experience Austin's finest living.
Location
State TX
County Travis
Rooms
Main Level Bedrooms 3
Interior
Interior Features Breakfast Bar, High Ceilings, Entrance Foyer, French Doors, Multiple Dining Areas, Primary Bedroom on Main, Walk-In Closet(s), See Remarks
Heating Central, Natural Gas
Cooling Ceiling Fan(s), Central Air
Flooring Tile, Wood
Fireplaces Number 1
Fireplaces Type Family Room, Gas Log
Fireplace Y
Appliance Built-In Oven(s), Dishwasher, Disposal, Gas Cooktop, Microwave, Water Heater
Exterior
Exterior Feature Gutters Full, Private Yard
Garage Spaces 2.0
Fence Wood, See Remarks
Pool None
Community Features Curbs, Dog Park, Lake, Park, Playground, Pool, Sidewalks, Sport Court(s)/Facility, Street Lights, Tennis Court(s), Underground Utilities, Trail(s)
Utilities Available Cable Connected, Electricity Connected, Natural Gas Connected, Phone Available, Sewer Connected, Underground Utilities, Water Connected
Waterfront Description None
View Park/Greenbelt, Trees/Woods
Roof Type Composition
Accessibility None
Porch Covered, Patio, Porch
Total Parking Spaces 2
Private Pool No
Building
Lot Description Back to Park/Greenbelt, Sprinkler - Automatic, Sprinkler - In Rear, Sprinkler - In Front, Trees-Medium (20 Ft - 40 Ft), Trees-Moderate
Faces East
Foundation Slab
Sewer Public Sewer
Water MUD
Level or Stories One
Structure Type Masonry – All Sides
New Construction No
Schools
Elementary Schools Laura Welch Bush
Middle Schools Canyon Ridge
High Schools Vandegrift
School District Leander Isd
Others
HOA Fee Include Common Area Maintenance,Landscaping,Trash
Restrictions City Restrictions,Deed Restrictions
Ownership Fee-Simple
Acceptable Financing Cash, Conventional, FHA, VA Loan
Tax Rate 2.83896
Listing Terms Cash, Conventional, FHA, VA Loan
Special Listing Condition Standard
Read Less
Want to know what your home might be worth? Contact us for a FREE valuation!

Our team is ready to help you sell your home for the highest possible price ASAP
Bought with The Samford Group LLC


