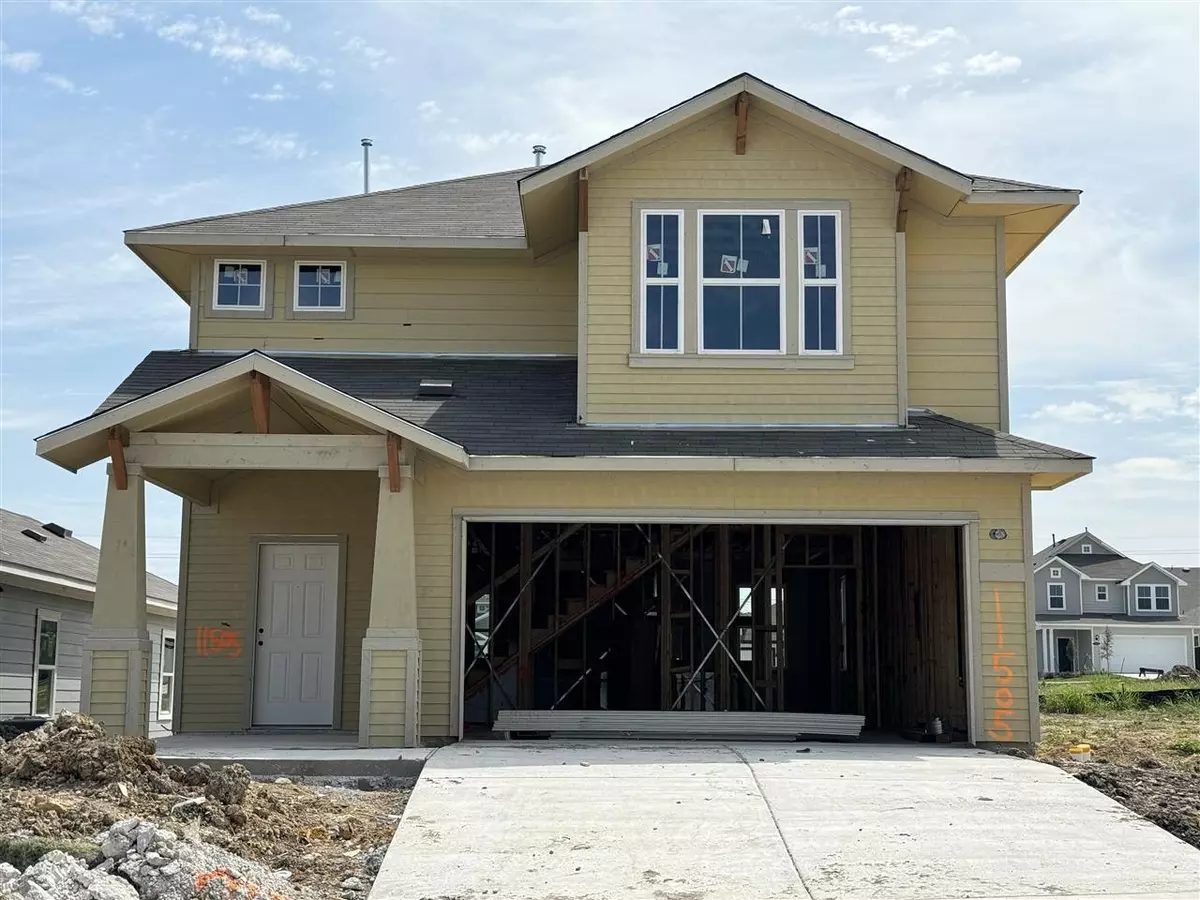$409,220
For more information regarding the value of a property, please contact us for a free consultation.
11505 Murano DR Austin, TX 78747
3 Beds
3 Baths
1,950 SqFt
Key Details
Property Type Single Family Home
Sub Type Single Family Residence
Listing Status Sold
Purchase Type For Sale
Square Footage 1,950 sqft
Price per Sqft $209
Subdivision Cloverleaf
MLS Listing ID 8184955
Sold Date 11/22/24
Style 1st Floor Entry
Bedrooms 3
Full Baths 2
Half Baths 1
HOA Fees $33/qua
Originating Board actris
Year Built 2024
Tax Year 2024
Lot Size 5,227 Sqft
Lot Dimensions 43x120
Property Description
MLS# 8184955 - Built by Brohn Homes - December completion! ~ Charming 3-Bedroom Home in Cloverleaf, South Austin! Welcome to this beautiful 1950 plan home, perfectly situated in the desirable Cloverleaf community in South Austin. This modern home features 3 bedrooms, plus a first floor Flex room, and an open-concept design that offers a perfect balance of style and comfort. The main floor boasts a spacious living area that seamlessly connects to a contemporary kitchen, complete with stainless steel appliances, granite countertops, a large island, and ample cabinet space. Upstairs, you’ll find the primary suite, a tranquil retreat featuring a shower and a large walk-in closet. The second floor also includes two additional bedrooms, a full bathroom, and a versatile loft area that can serve as a home office, playroom, or media space. Enjoy the serene walking trails of the Cloverleaf community, providing a peaceful escape while still being conveniently close to South Austin's vibrant dining, shopping, and entertainment options. Don't miss your opportunity to own this beautiful home. Contact us today to schedule a showing!!
Location
State TX
County Travis
Interior
Interior Features Electric Dryer Hookup, Kitchen Island, Open Floorplan, Pantry, Recessed Lighting, Walk-In Closet(s), Washer Hookup
Heating Central, Natural Gas
Cooling Central Air
Flooring Carpet, Vinyl
Fireplace Y
Appliance Dishwasher, Disposal, ENERGY STAR Qualified Dishwasher, Gas Range, Microwave
Exterior
Exterior Feature Private Yard
Garage Spaces 2.0
Fence Back Yard, Privacy, Wood
Pool None
Community Features Cluster Mailbox, Curbs, Sidewalks
Utilities Available Electricity Available, Natural Gas Available, Water Available
Waterfront Description None
View Neighborhood
Roof Type Composition
Accessibility None
Porch Porch
Total Parking Spaces 2
Private Pool No
Building
Lot Description Back Yard, Front Yard, Landscaped, Sprinkler - Automatic, Sprinkler - In Rear, Sprinkler - In Front, Sprinkler - Side Yard
Faces Northwest
Foundation Slab
Sewer Public Sewer
Water Public
Level or Stories Two
Structure Type HardiPlank Type,Blown-In Insulation
New Construction No
Schools
Elementary Schools Blazier
Middle Schools Paredes
High Schools Akins
School District Austin Isd
Others
HOA Fee Include Common Area Maintenance
Restrictions City Restrictions,Deed Restrictions
Ownership Fee-Simple
Acceptable Financing Cash, Conventional, FHA
Tax Rate 1.56
Listing Terms Cash, Conventional, FHA
Special Listing Condition Standard
Read Less
Want to know what your home might be worth? Contact us for a FREE valuation!

Our team is ready to help you sell your home for the highest possible price ASAP
Bought with eXp Realty, LLC


