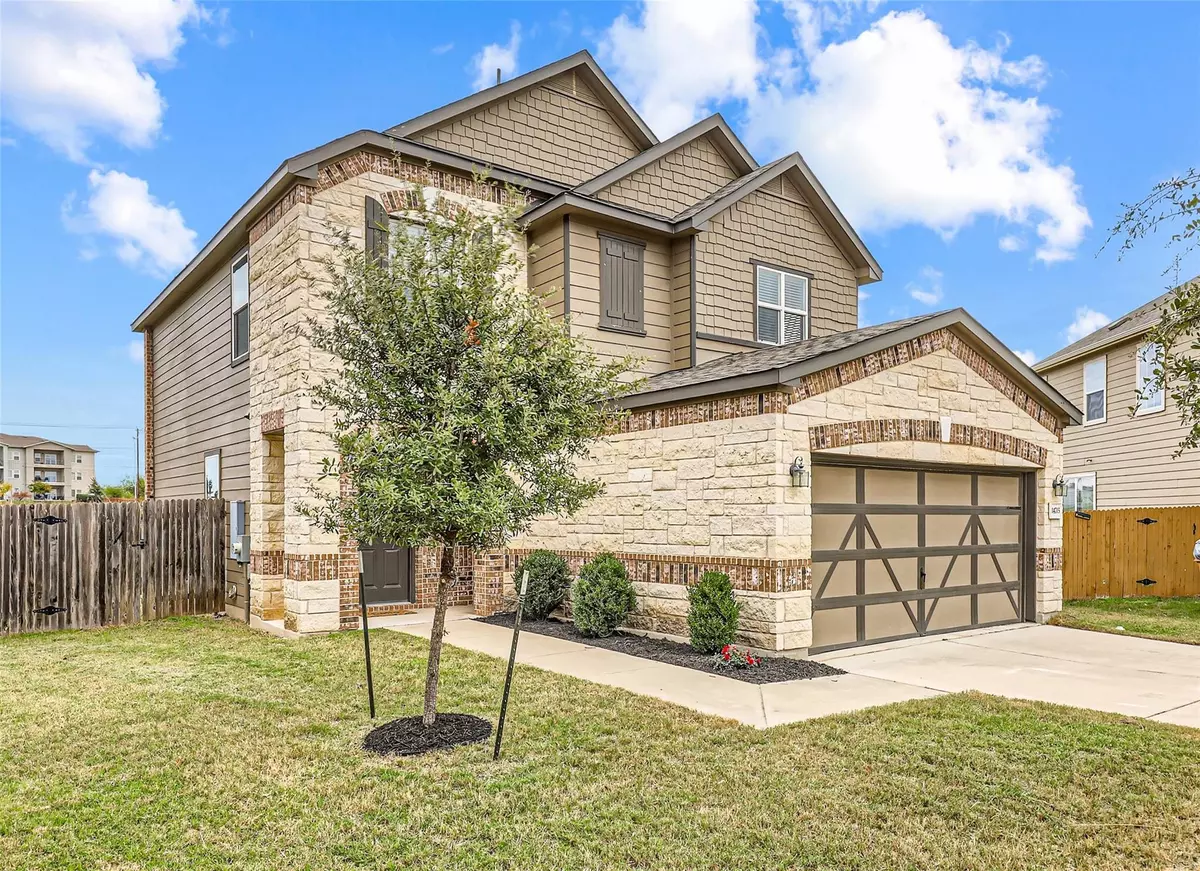$359,000
For more information regarding the value of a property, please contact us for a free consultation.
14715 Bedstraw DR Pflugerville, TX 78660
3 Beds
3 Baths
1,788 SqFt
Key Details
Property Type Single Family Home
Sub Type Single Family Residence
Listing Status Sold
Purchase Type For Sale
Square Footage 1,788 sqft
Price per Sqft $194
Subdivision The Landings At Wells Branch
MLS Listing ID 2345805
Sold Date 01/17/25
Bedrooms 3
Full Baths 2
Half Baths 1
HOA Fees $29/ann
Originating Board actris
Year Built 2019
Annual Tax Amount $8,656
Tax Year 2024
Lot Size 6,446 Sqft
Property Description
Make your peaceful suburban living dreams come true with this well priced two story beauty in Pflugerville's The Landings at Wells Branch community. Darling suburban neighborhood made up of mostly newer homes with sidewalks, a park, playground and sports court just a short stroll from your front door. This lovely 3BD/2.5 BA home is nestled on a half-moon cul-de-sac on one of the largest lots in the community. Beautiful curb appeal with striking brick and stone masonry and a carriage style door on the two-car garage. The bright and spacious interior comes move-in-ready with desirable contemporary finishes, recessed lighting, and soft neutral colors. Easily entertain and stay connected with this open floor plan living room, dining area, and kitchen. Gorgeous contemporary kitchen with desirable granite countertops, SS appliances including a French door fridge, white cabinetry, tile backsplash, and a peninsula with inviting bar seating that everyone will want to gather around. The home chef will love all the counter space and pantry! Upstairs you will find three bedrooms including a huge primary suite with double doors and its own ensuite bathroom complete with a dual quartz topped vanity, large walk-in shower, and sizable walk-in closet. Convenient second floor laundry room plus a main floor half bathroom near the entry foyer. This home comes complete with a covered back porch perfect for outdoor living plus excellent yard space to play and grow. Tall privacy fencing and no back neighbors are a major bonus. Prime location with easy access to Wells Branch Pkwy and I-35 and just 3 miles to historic Downtown Pflugerville, 7 miles to The Domain & North Austin Tech Corridor, and 13 miles to Downtown Austin. Don't miss out on the opportunity to swoop up a home of this caliber and locale at this price point, come take a tour today!
Location
State TX
County Travis
Interior
Interior Features Breakfast Bar, Ceiling Fan(s), Granite Counters, Double Vanity, Electric Dryer Hookup, French Doors, Interior Steps, Open Floorplan, Pantry, Recessed Lighting, Storage, Walk-In Closet(s), Washer Hookup
Heating Central, Electric
Cooling Central Air, Electric
Flooring Carpet, Tile
Fireplace Y
Appliance Dishwasher, Disposal, Electric Range, Exhaust Fan, Microwave, Electric Oven, Refrigerator, Stainless Steel Appliance(s), Washer, Electric Water Heater
Exterior
Exterior Feature Lighting, Private Yard
Garage Spaces 2.0
Fence Back Yard, Fenced, Privacy, Wood
Pool None
Community Features Cluster Mailbox, Common Grounds, Curbs, Park, Picnic Area, Playground, Sidewalks, Sport Court(s)/Facility, See Remarks
Utilities Available Cable Available, Electricity Available, High Speed Internet, Sewer Available
Waterfront Description None
View Neighborhood
Roof Type Composition,Shingle
Accessibility None
Porch Covered, Rear Porch
Total Parking Spaces 4
Private Pool No
Building
Lot Description Back Yard, Cul-De-Sac, Curbs, Front Yard, Landscaped, Level, Pie Shaped Lot, Public Maintained Road, Trees-Small (Under 20 Ft)
Faces Southwest
Foundation Slab
Sewer Public Sewer
Water Public
Level or Stories Two
Structure Type Brick,HardiPlank Type,Masonry – Partial,Stone
New Construction No
Schools
Elementary Schools Northwest
Middle Schools Westview
High Schools John B Connally
School District Pflugerville Isd
Others
HOA Fee Include Common Area Maintenance
Restrictions Deed Restrictions
Ownership Fee-Simple
Acceptable Financing Cash, Conventional, FHA, VA Loan
Tax Rate 2.0589
Listing Terms Cash, Conventional, FHA, VA Loan
Special Listing Condition Standard
Read Less
Want to know what your home might be worth? Contact us for a FREE valuation!

Our team is ready to help you sell your home for the highest possible price ASAP
Bought with Compass RE Texas, LLC

